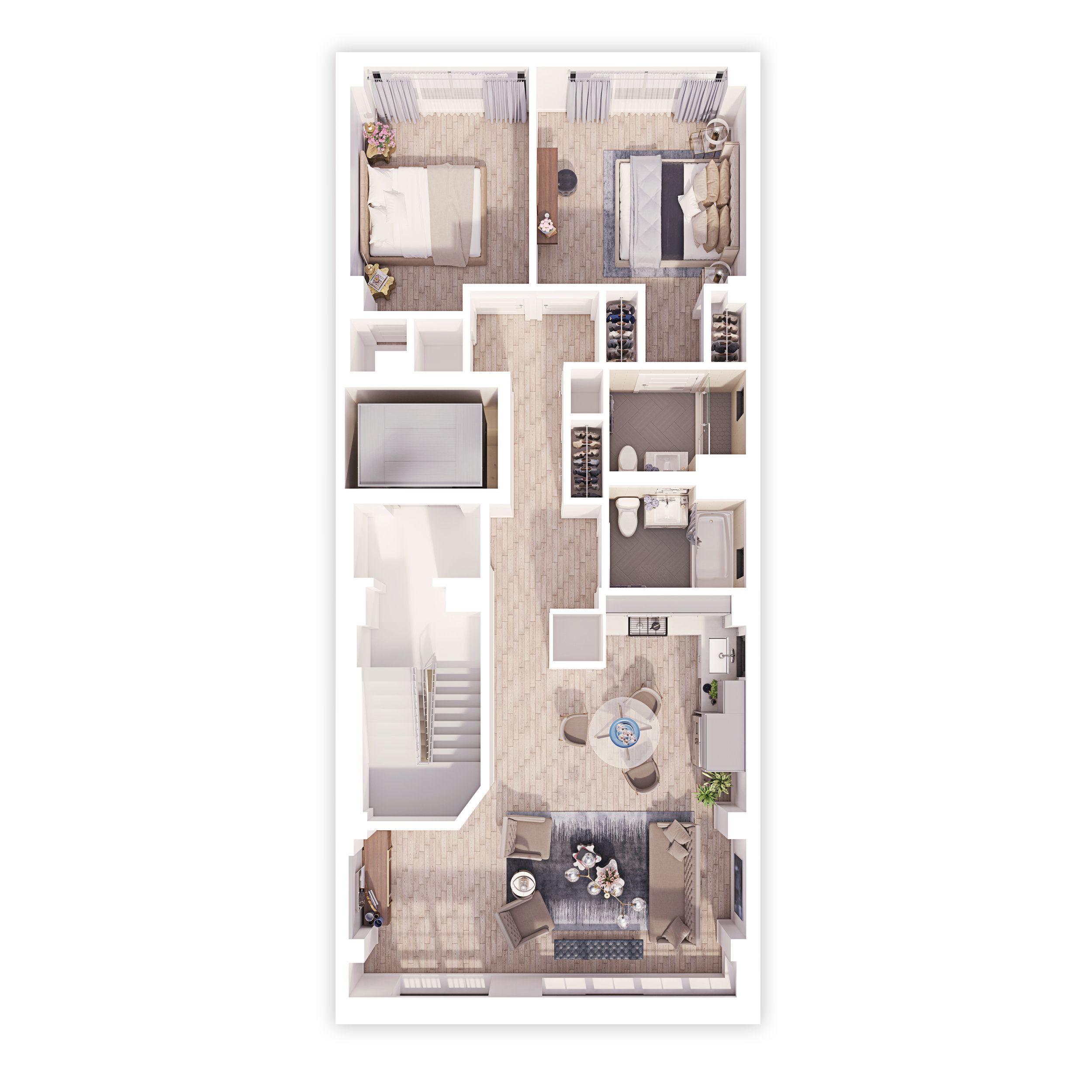new development: Harlem apartment building
Completed | 2018
Harlem NYC | 9,800 SF, 6 stories, 7 units
Role | Architectural Designer / Project Manager from Concept Design through CDs, Construction Administration, and Project Completion
Architect | Alexander Compagno Architecture + Design
Developer | Bottom Line Construction + Development
Contractor | Apex Building Group
Renderer | Team G Company
This façade was designed with contextual sensitivity to tie into the historic fabric of the neighborhood, including a classic cast stone base grounding the brick work. Inset bricks, header/cornice details, and a flemish bond pattern were added for texture and visual interest. Large windows with muntins complete the look, flooding the unit interiors with natural light and providing views of the nearby park. Simple and clean contemporary interiors are fitting for this new construction.
The typical unit is a 2-bed 2-bath apartment with a private balcony and access to the shared rooftop terrace. The penthouse also has direct access to their private rooftop terrace. The garden duplex unit has 3 bedrooms and private access to the backyard.









